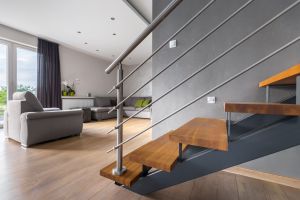Planning Your Spiral Staircase

Our custom metal fabrication process opens up many possibilities for functional and aesthetic purposes. You can choose the composition from a single metal or a combination. The versatility of stainless steel can function indoors with a sleek, stainless finish or withstand outdoor weather with a rugged galvanized construction. Homes throughout Carlisle, PA and the surrounding area have added aluminum and ornate brass into their designs as well.
How Much Space Do Spiral Staircases Need?
An important residential code requirement for spiral staircases is a minimum width of 26 inches for each tread, and each must be identical. To give enough clear walking space, a diameter of at least 3 feet 6 inches is recommended for most spiral stairs. Homeowners can widen their staircase for more comfort, and this influences how large the opening through the floor must be.
When it comes to measuring height, you must know the distance between the finished surfaces of the upper and lower floor, accounting for any layers of concrete, tile or carpet.
Stairs can descend clockwise or counterclockwise, often by 30 degrees per tread. Your staircase plan should anticipate where the spiral will open on each level, and accommodate the headroom requirement of 6 feet 6 inches.
How Are Spiral Staircases Supported?
Often, spiral staircase treads will extend from a central metal column that’s bolted at its base to the floor. Each tread is either welded or fastened to the pole. Your stairs can also attach along your wall for a partial turn, saving needed space and opening the spiral where it’s most convenient.
Custom Design Options for Spiral Staircases
The flexibility of custom metal fabrication lets you add personal flair to the metalwork of your structure. You can consider incorporating these custom design options into your home project:
- Metal treads: Choose stepping surfaces such as smooth, grated or raised diamond plate textures. You can configure the risers of the stairs with open, closed or partial lips.
- Balusters: Customize the vertical connectors between the treads and handrail — the distance apart from each other and the material.
- Handrails: You’ll appreciate having a secure, continuous railing every time you ascend or descend. Select its diameter, shape and the end cast.
You have the designer vision in mind, and the professional team at Tuckey Metal Fabricators has the capabilities to make it possible. We’ll work with your enlisted architect or contractor to ensure your custom product adheres to building codes at the local, state and national levels. With our state-of-the-art cutting system, we can meet the tightest of specifications so your metal structure is where it needs to be upon installation.
Ready to get started and bring your idea into reality? Trust our over 40 years of experience in the metal fabrication business to craft the custom product that meets your needs and style. Learn more about pricing or design by contacting us today!
request service
Design your own spiral staircase with the professionals!
We have the knowledge and equipment to bring your custom spiral staircase dreams to fruition. Contact Tuckey Metal Fabricators today for a project quote.
Request Service Call Now












